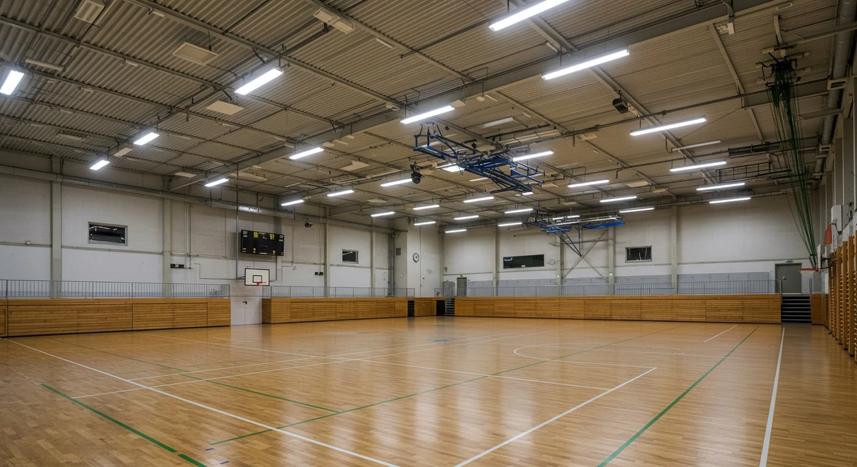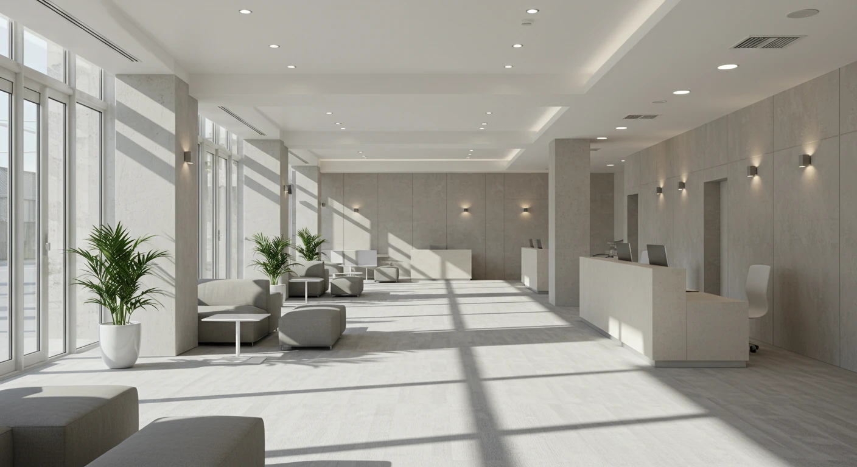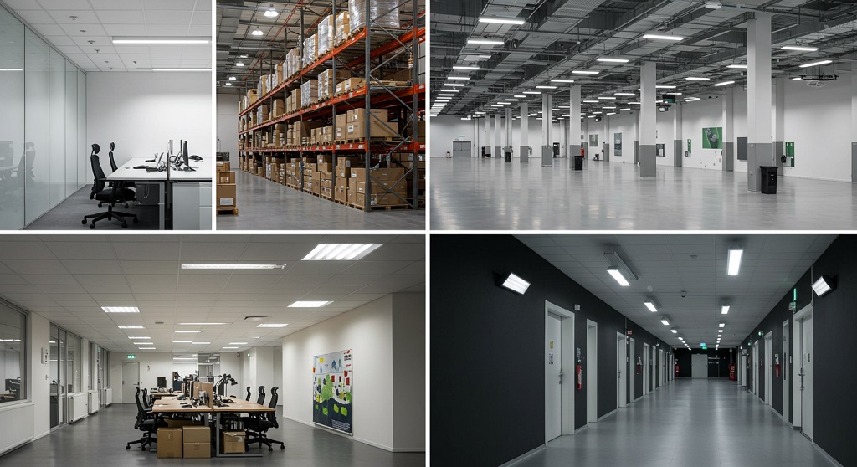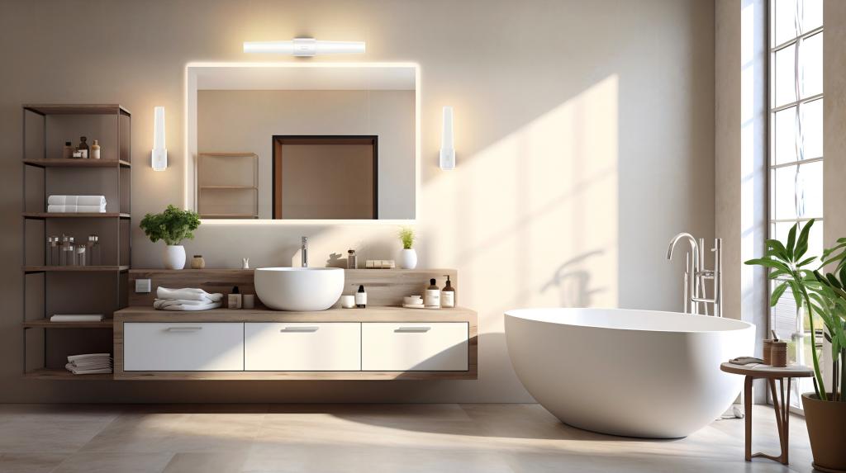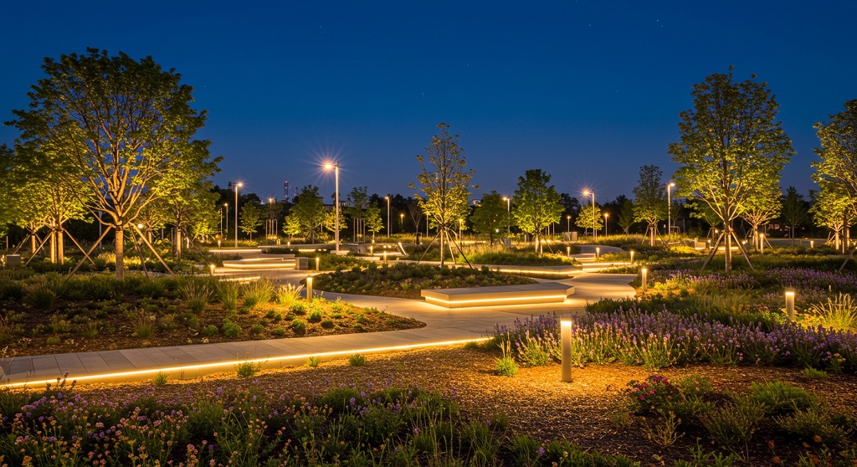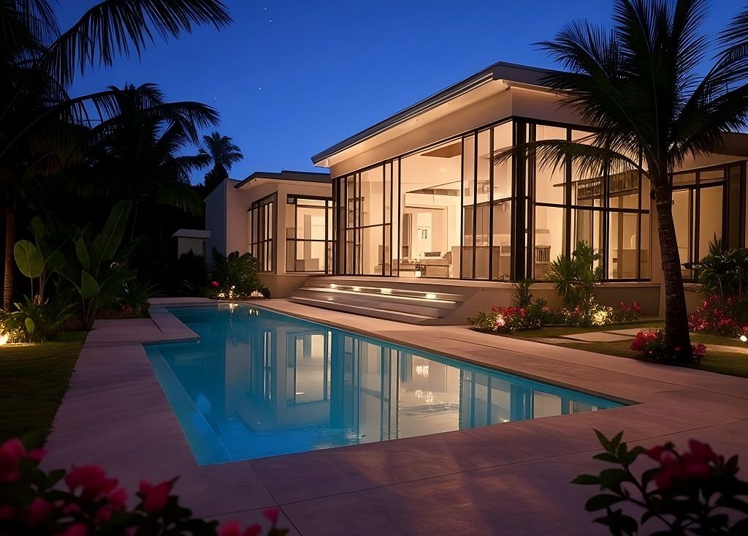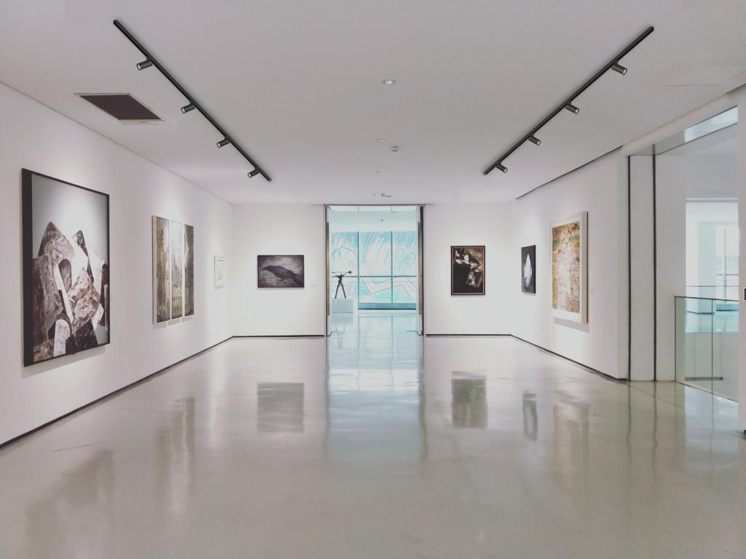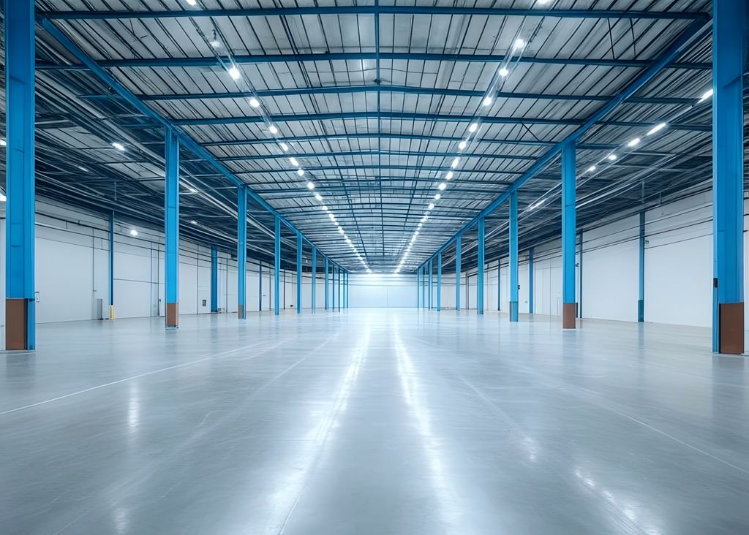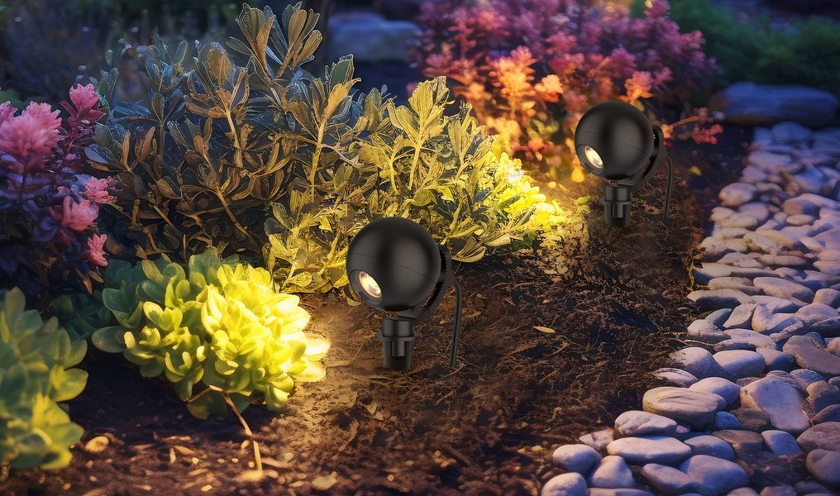Understand all different possibilities of architecture animated glossary
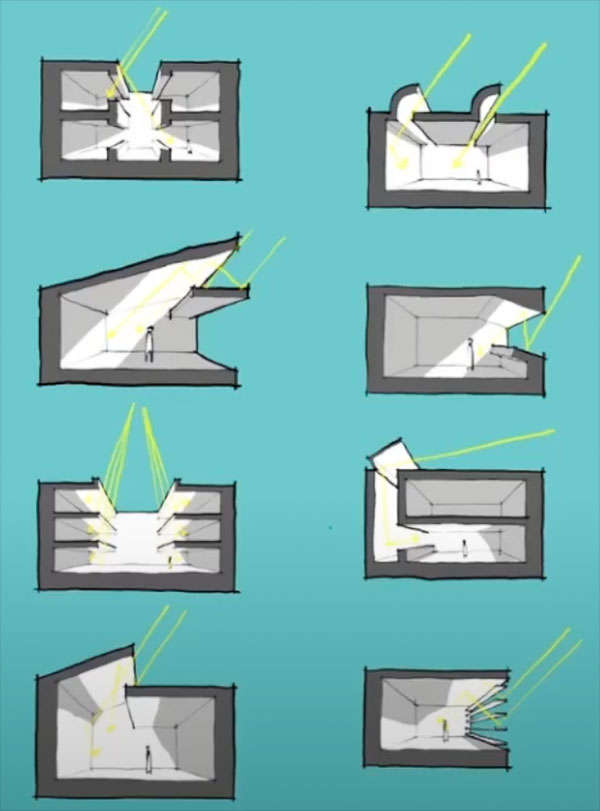
What are the possibilities?
The first one is light well, it is this opened vertical shaft picture1 that allows sunlights to reach lower levels of the building as we can see picture 2 illuminated spaces that would otherwise lack natural light, this is one possiblity.
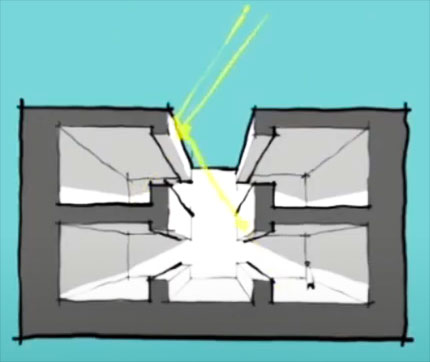 (Light well, photo 2.)
(Light well, photo 2.)
Another possibility is the use of roof monitors, check picture 3. Sometimes this is called a lantern which comes from the French lantern and it’s a good way to provide lighting in space that would otherwise not have this possibility, so it’s usually used for big spaces such as gyms, or churches, or large houses, it is a type of skyline often adjustable that increases the possibility of capturing the maximum daylight throughout the day.
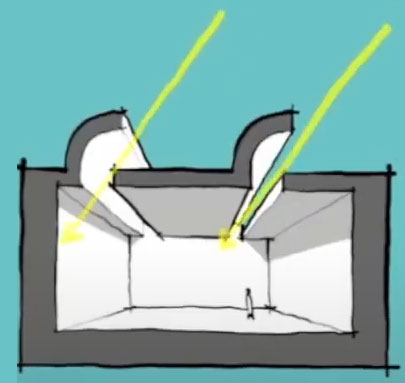 (Rool Monitors, photo 3.)
(Rool Monitors, photo 3.)
Then we proceed to the light shelf, we can see the light shelf animation picture 4 as below, this is a horizontal surface that we see for example that will reflect daylight and will distribute this steep into the building, so, of course, it will be positioned above the eye level (as picture 4 show), so the main thing here is the roof, we will have this deflection towards the ceiling, and enhance the roof distribution in this area where is far from the opening, and here we will have a reduction of glare as well, at the same time, so great distribution with glare reduction
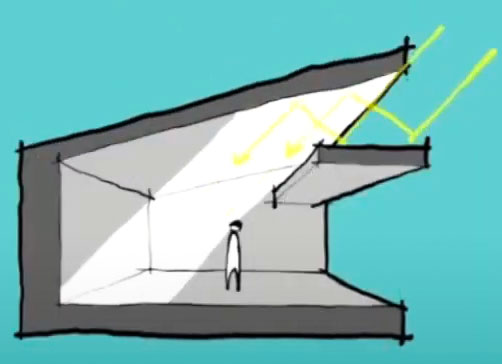 (light shelf, photo 4)
(light shelf, photo 4)
Now, we go to external reflectors as we can see in picture 5. Usually, there are structures that are outside the building, that use this possibility of reflection lights on the deeper parts of the building as well, enhancing daylight exposure, and light shafts will be more efficient on that subject. But it depends on the climate that you have and the situation those can be a great option.
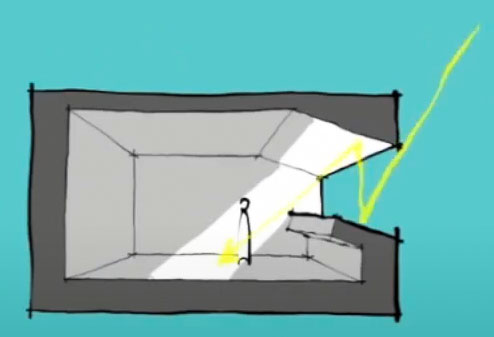 (External Reflectors, photo 5)
(External Reflectors, photo 5)
There, we can proceed to the atrium, the atrium is an open center area that usually we have the possibility to be used in many stories we could have 8 floors or 10 floors, it’s a possibility and will permit this natural light to enter deeply into spaces providing significant daylight to the surrounding rooms.
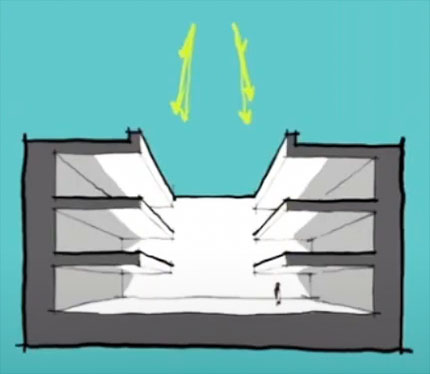 (Atrium, photo 6)
(Atrium, photo 6)
In the following, we proceed to the light duct, so the main thing of the light duct is this device here that will capture sunlight and transmit it to the interior of the building often using reflective surfaces to guidelines, so the reflectiveness of these surfaces is crucial to make a good impact to make that really work in your space.
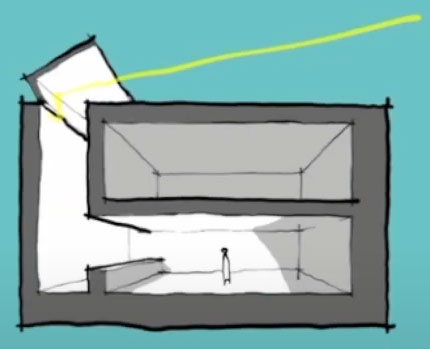 (Light Duct, photo 7)
(Light Duct, photo 7)
Let’s go to the clerestory. Clear story are high windows above eye level, they will invite daylight into space and can promote this passive solar heating while preserving privacy, but in some cases, people need to see outside, so take care we have this idea here to merge this with other architectural stretches, of course, then we proceed to reflective.
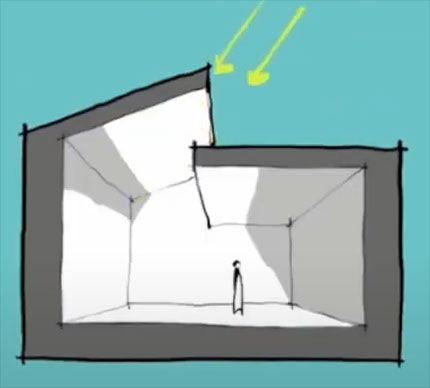 (Clearestory, photo 8)
(Clearestory, photo 8)
Of course, then we proceed to reflective blinds these blinds, blinds will use natural light use by directing it upwards towards the scene, see the effect in picture 9, it will diffuse the light more evenly reducing glare on the space and also improving light distribution.
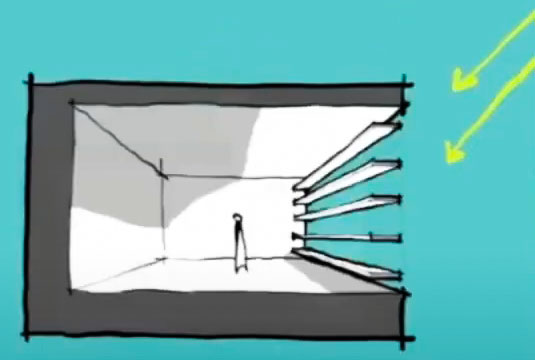 (Relective Blind, photo 9)
(Relective Blind, photo 9)
Therefore, these are great stretches to increase light distribution, in your space to improve glare in many of these cases and improve the overall sustainability of your buildings.
Why good design architecture lighting on white day is important?
In the office architecture building, each room needs to light up for working on a white day, therefore, apart from the light space, properly lighting up the dark corners is the key factor in lighting design. A good lighting design for the dark corner without glare is the most cost-saving and energy-efficient on a white day.
However, the artificial lighting design in each shadow space may need to consider many complex factors like the light beam angle, light intensity, color temperature, lumen, light level, smart lighting system, dimming way, aesthetic lamp body, etc.
In addition, we should understand the space like the size and layout, the kinds of activities of the space, and maximize natural light during the day so that design artificial lighting to supplement or replace it as needed.
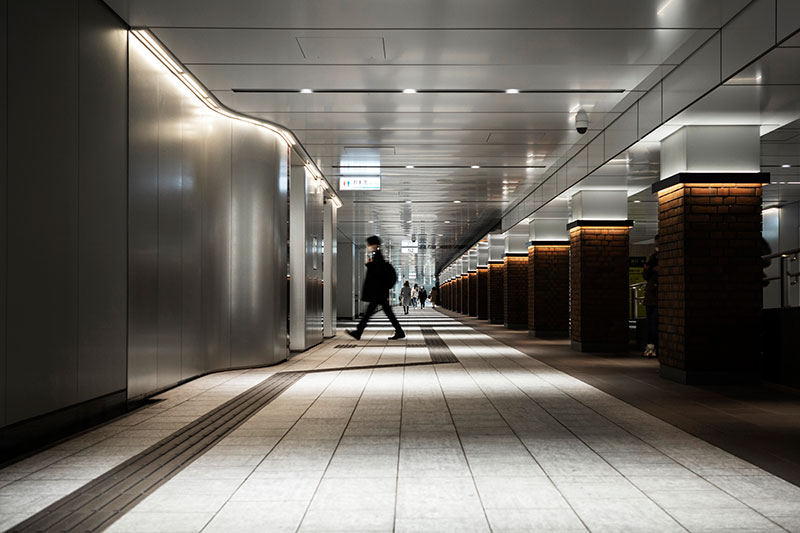
Article material from Youtube - UGREEN_US

